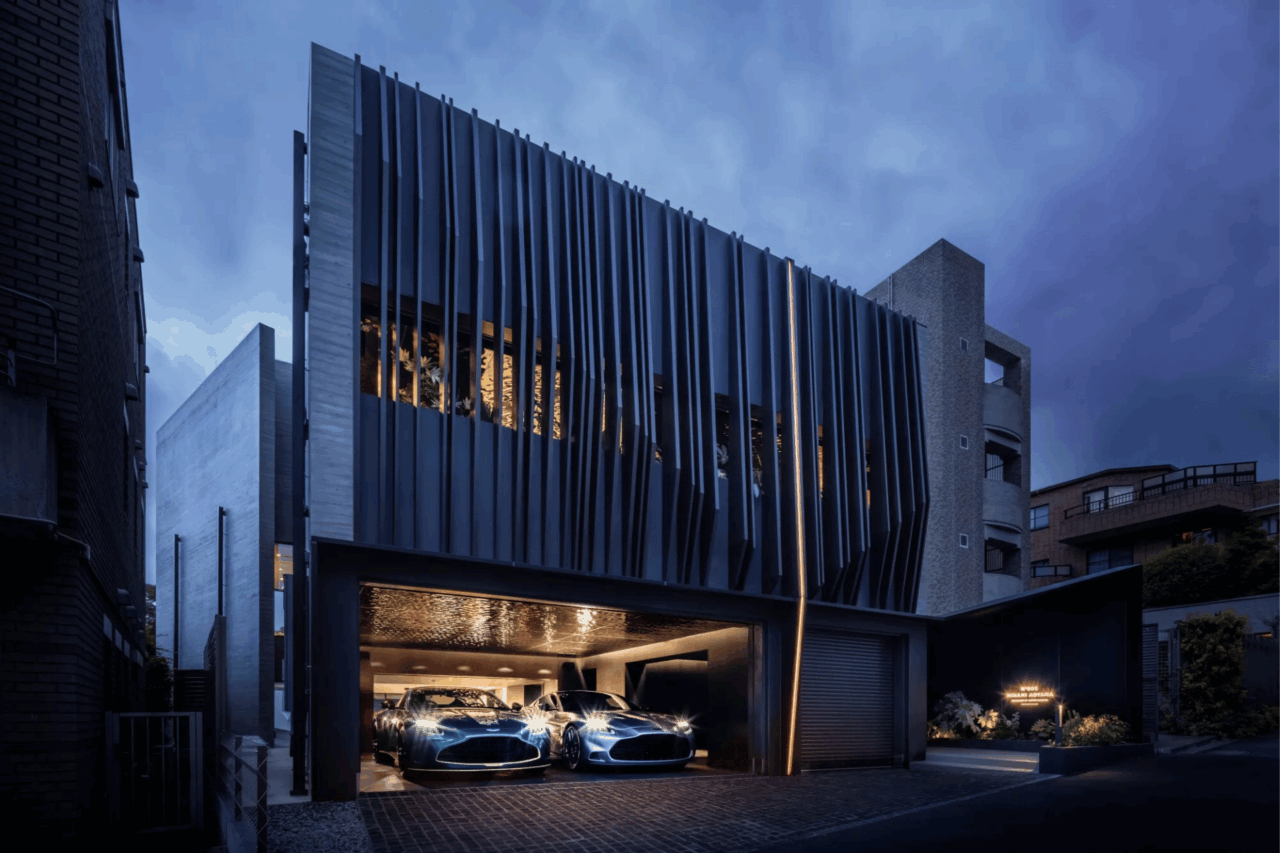Above: Image from Aston Martin
Aston Martin’s architectural ambitions have taken a new shape with the completion of N°001 Minami Aoyama, its inaugural private residence in Asia. Situated in Tokyo’s Omotesandō district, this four-storey home extends the brand’s precision-led design language (usually reserved for its cars) into built form.
In partnership with VIBROA Inc., the residence unfolds across 724 square meters. Its steel-encased exterior features vertical fins that interact with sunlight throughout the day, offering shifting views and considerate seclusion without shutting out the surroundings
Key Features:
- Automotive-Inspired Car Gallery: A street-level display space for two Aston Martins, designed with adaptive lighting, a rippled metal ceiling, and clear interior sightlines.
- Interior Materials: Grey oak, black lava stone, brushed steel, and hinoki wood create a tactile, layered atmosphere.
- Living Spaces: Three ensuite bedrooms, a private spa, a golf simulator, and a rooftop terrace with Tokyo Tower views.
- Spatial Flow: A folded-steel staircase with an adjacent indoor garden connects the basement to the rooftop.
- Custom Furnishings & Technology: Bespoke pieces by Molteni&C and an integrated Bowers & Wilkins sound system.
Inside, the residence transitions from darker tones in the lower levels to lighter spaces above, creating a sense of movement and lightness.
The move into residential design reflects a wider trend among high-end automotive brands such as Bentley, Porsche, and Mercedes-Benz, which are each developing properties in major global cities. While some rely heavily on branding, N°001 Minami Aoyama demonstrates a clear architectural intent that goes beyond surface-level association, maintaining the integrity and values found in Aston Martin’s automotive work.
Stay up to date on the latest luxury industry news: https://worldluxurychamber.com/insights-news
SOURCES: NOBLE & STYLE





